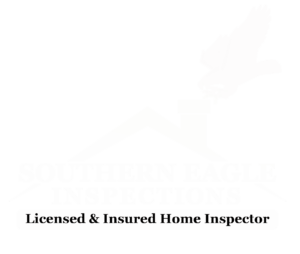Roofing Guide: 15 Different Roofing Types And Structures For Your Building Project Or Home Purchase
The roof of a building is a critical aspect that contributes to its overall appearance, functionality, and protection from the elements. With so many roof types available, it can be challenging to determine which one is the best fit for a specific building project or home. This article provides a comprehensive guide to 15 different roof types, helping you understand their unique characteristics and making an informed decision for your next building project or home purchase.
We will take an in-depth look at each of the 15 roof types, including the mansard roof, hip roof, gambrel roof, skillion roof, and more. These roof types differ in terms of their structure, drainage, materials used, and overall appearance and design. For instance, flat roofs are commonly found in modern designs, while bonnet roofs are often seen on older homes. On the other hand, dormer roofs, clerestory roofs, and trellis roofs add architectural interest and bring in natural light, while sawtooth roofs and dome roofs are used for specific functional purposes.
By understanding the unique features of each of these roof types, homeowners and builders can make informed decisions that ensure their homes are functional, efficient, and aesthetically pleasing. From the simple and straightforward flat roof to the complex mansard roof, this article will cover all of the different roof types and their characteristics. By the end of this article, you will have a comprehensive understanding of the different roof types and the key elements that set them apart. So, let’s get started with what gutters are and which roofs need them to aid in transfer of water away from the walls & structure foundation.
Gutters
 Gutters are a crucial component of a roofing system, designed to collect and redirect rainwater away from the building’s foundation and walls. They are usually made of durable materials such as metal, vinyl, or plastic and are attached to the roof’s edge or fascia board. The primary purpose of gutters is to prevent water from pooling around the building’s foundation, which can cause damage to the structure over time and wash away outdoor features such as landscaping, walkways, and more.
Gutters are a crucial component of a roofing system, designed to collect and redirect rainwater away from the building’s foundation and walls. They are usually made of durable materials such as metal, vinyl, or plastic and are attached to the roof’s edge or fascia board. The primary purpose of gutters is to prevent water from pooling around the building’s foundation, which can cause damage to the structure over time and wash away outdoor features such as landscaping, walkways, and more.
In addition to managing rainwater, gutters also play a crucial role in protecting the roof, windows, and doors of the building from water damage and mold growth. They prevent water from seeping into these areas and provide defense against ice damming, which occurs when snow melts and refreezes along the roof’s edge, causing water to seep into the building and damage the roof, walls, and other areas. Roofs with a slope, such as gable, hip, gambrel, mansard, saltbox, and skillion roofs, typically require gutters to effectively manage rainwater and protect the building’s foundation. Other roof types such as dome, sawtooth, dormer, clerestory, trellis, bonnet, and jerkinhead roofs may also need gutters, depending on the roof design and local rainfall. Flat roofs, on the other hand, typically have a built-in drainage system and do not require gutters.
Flat Roof
A flat roof is a type of roofing system that has a flat or slightly sloped surface, and is commonly used in modern and commercial buildings. There are several materials used in flat roof construction, including rubber membranes, tar and gravel, and asphalt. The rubber membranes are made of synthetic rubber and provide a waterproof barrier, while tar and gravel and asphalt are cost-effective and easy to install options. 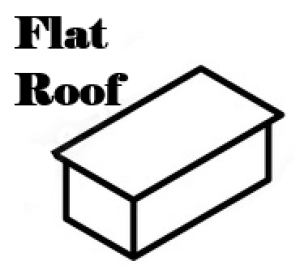 To ensure proper water drainage, a perimeter drainage system is often used, which includes a parapet wall, scuppers, and drains.
To ensure proper water drainage, a perimeter drainage system is often used, which includes a parapet wall, scuppers, and drains.
Flat roofs offer several benefits, including lower cost and space-saving. They also provide easy access for maintenance and repair work. However, they also have some disadvantages, such as difficulty with water drainage, increased heat retention, and potential for decreased durability compared to sloped roofs. Proper installation and maintenance by a professional contractor is crucial to ensure the longevity and performance of a flat roof.
The flat roof can provide an attractive and cost-effective option for modern and commercial buildings with proper installation and maintenance. However, the potential for water drainage issues and decreased durability should also be considered when choosing a roofing system.
Skillion/Shed Roof

A Skillion roof, also known as a shed roof, is a type of roof design characterized by its simple, single sloping surface. This roof design is widely used in modern and contemporary architecture and can add a unique and stylish look to a building. The slope of the roof can vary, ranging from a low pitch to a steep incline, and the roof can be covered with various materials, such as asphalt shingles, metal panels, or flat roof coverings.
In terms of construction, Skillion roofs are relatively simple and cost-effective, as they do not require the use of complex roof shapes or trusses. This type of roof is best used in areas with mild climates, and can be found on single-story homes, sheds, garages, and other similar structures. Skillion roofs are designed with eaves and gutters along the lower edge of the roof to direct rainwater runoff and protect the walls of the building.
The design of the Skillion roof also allows for extra interior space, and can be designed to include clerestory windows or skylights to allow natural light to enter the building. This can create a bright and airy interior environment, and make the building more energy-efficient. Overall, the Skillion roof is a stylish, simple, and cost-effective option for a variety of building structures, and offers many benefits, including increased natural light and air circulation, improved energy-efficiency, and a sleek and modern look.
Gable Roof
The gable roof is a symmetrical roof design that features two sloping sides that come together at the ridge or peak. This roof style is one of the most 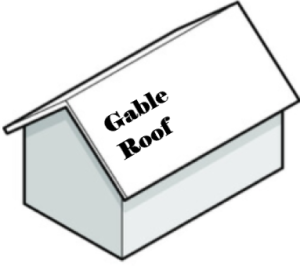 common and can be seen on various home styles, including colonial, ranch, and Cape Cod. The gable roof is efficient at shedding rain and snow and can be covered with different materials such as asphalt shingles, metal, or clay tiles. The eaves, which are the lower edges of the roof extending beyond the walls, and the gutters, which are channels that direct water away from the building’s foundation, work together to keep the building dry and protected.
common and can be seen on various home styles, including colonial, ranch, and Cape Cod. The gable roof is efficient at shedding rain and snow and can be covered with different materials such as asphalt shingles, metal, or clay tiles. The eaves, which are the lower edges of the roof extending beyond the walls, and the gutters, which are channels that direct water away from the building’s foundation, work together to keep the building dry and protected.
One of the main advantages of the gable roof is its efficient water shedding capability. Its sloping sides allow for rain and snow to be effectively shed, preventing water from seeping into the building and causing damage. Another advantage is its versatility, as the gable roof design can be incorporated into various home styles. Additionally, homeowners have a wide range of material options to choose from when covering the roof.
However, the gable roof is vulnerable to wind damage, particularly during severe weather events, making it important to make sure that the roof is securely fastened and reinforced. Another potential disadvantage is that the gable roof design may not provide as much interior space as other roof types, particularly if the roof has a low pitch.
The gable roof is a popular option for homeowners due to its versatility, range of material options, and efficient water shedding capabilities. While it is important to consider its potential disadvantages, such as vulnerability to wind damage and limited interior space, when deciding if it is the right choice for your home.
Hip Roof
A hip roof is a unique roofing design that is characterized by its four sloping sides that come together at the ridge, forming a peaked roofline with rounded corners. Unlike a gable roof that has a vertical gable at the end walls, the hip roof has a horizontal hip ridge running along the top of the roof and valleys running along the intersection of two sides of the roof, allowing for effective rainwater runoff. This roofing design provides stability and strength to the building and is ideal for areas with harsh weather conditions such as high wind or heavy snow.

This roofing style can be incorporated into various home styles, such as colonial, Victorian, or Mediterranean, and can be covered with a wide range of materials, including asphalt shingles, metal, or clay tiles. The hip roof design offers a sleek and elegant appearance to the building, adding to its aesthetic appeal.
However, it is important to note that the construction of a hip roof may be more complex and costly compared to a gable roof due to the rounded corners and the creation of the hip ridge and valleys. Additionally, the hip roof design may not provide as much interior space as a gable roof, especially if the roof pitch is low. The hip roof is a strong and stable option for homeowners, particularly in areas with harsh weather conditions. It provides aesthetic appeal and versatility in terms of material options. However, it is important to consider the potential disadvantages such as the cost and limited interior space before making a decision.
Gambrel Roof
A Gambrel roof is a roof design that features two sides with different slopes. The upper slope is shallower than the lower slope, which results in more attic space. This roof design is characterized by its classic, traditional look and is commonly found on homes with a barn or colonial-style architecture. The gambrel roof can be covered with a variety of materials, including asphalt shingles, metal, or clay tiles, and the ridge of the roof serves as the highest point, while the gutters are used to direct rainwater away from the building’s foundation.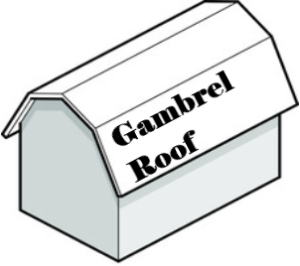
One of the main advantages of the gambrel roof is the additional attic space it provides, which can be used for storage or as a living space, thus increasing the overall square footage of the building. Another advantage is its aesthetic appeal, which can enhance the look of the building and give it a unique and attractive appearance. The wide range of material options available also provides homeowners with a variety of customization options.
However, the gambrel roof design is also associated with some disadvantages. For example, it is more complex and expensive to construct compared to a gable roof due to the need to create different slopes and the added structure required for the shallower upper slope. Additionally, the increased attic space may require additional insulation and ventilation to maintain a comfortable and energy-efficient living space.
The gambrel roof is a unique and attractive roofing option for homeowners that provide additional attic space. However, it is important to consider both the advantages and disadvantages before making a decision, such as cost, complexity of construction, and the need for additional insulation and ventilation.
Mansard Roof
The mansard roof is a unique architectural design that is characterized by its two slopes on each of its four sides. It is named after the French architect, Francois Mansart, who popularized the design in the 16th century. The mansard roof is recognizable by its steep lower slope, which is much steeper than the upper slope, and provides extra living or storage space in the attic. This type of roof is commonly used in residential and commercial buildings, and its design adds a distinct look to the building. 
The mansard roof is a functional and visually appealing roof design that offers several benefits over other roof types. Firstly, it provides extra space in the attic, which can be used for various purposes such as living or storage space. This is particularly useful in areas where land is scarce and building upwards is more practical than building outwards. Secondly, the mansard roof enhances the appearance of the building, making it stand out from other buildings with more traditional roof styles.
When it comes to construction and materials, the mansard roof can be built using standard roofing materials such as asphalt shingles, metal, or clay tiles. It is important to choose high-quality roofing materials that can withstand the elements and provide long-lasting protection for the building. The eaves and gutters of the mansard roof play a crucial role in directing rainwater runoff away from the building’s foundation. This helps prevent water damage and maintain the structural integrity of the building. The mansard roof is a functional and visually appealing roof design that provides extra space and enhances the appearance of the building. Its unique design, combined with standard roofing materials, makes it a versatile and practical roof type for both residential and commercial buildings.
Sawtooth Roof
The sawtooth roof is a unique roof design that features a series of alternating triangular skylights and sloped roof sections. This roof type is specifically
 designed to allow maximum natural light into the building, making it an ideal choice for industrial and commercial structures. The skylights can be made of glass or transparent plastic and are strategically placed to provide ample illumination.
designed to allow maximum natural light into the building, making it an ideal choice for industrial and commercial structures. The skylights can be made of glass or transparent plastic and are strategically placed to provide ample illumination.
The sloped roof sections are covered with materials such as metal panels or asphalt shingles, depending on the desired appearance and weather conditions. Additionally, gutters and downspouts are installed along the lower edge of the roof to direct rainwater runoff and prevent water damage to the building.
It’s worth noting that the sawtooth roof is not recommended for areas with harsh weather conditions, such as heavy snow or high winds, as it may not be able to withstand the elements. Nevertheless, this roof type provides a modern and unique appearance that can enhance the aesthetic of any industrial or commercial building.
Butterfly Roof
 The butterfly roof is a visually striking roof design that is often associated with contemporary or modern architecture. It features two gables facing each other and meeting at a central ridge, creating a butterfly-shaped profile with the central ridge as the highest point of the roof. This roof design allows for more natural light to enter the building and can improve ventilation, as well as provide more headroom in the attic or upper level of the building.
The butterfly roof is a visually striking roof design that is often associated with contemporary or modern architecture. It features two gables facing each other and meeting at a central ridge, creating a butterfly-shaped profile with the central ridge as the highest point of the roof. This roof design allows for more natural light to enter the building and can improve ventilation, as well as provide more headroom in the attic or upper level of the building.
The butterfly roof can be covered with a variety of materials such as asphalt shingles, metal, or clay tiles, and the rainwater runoff is managed by the eaves and gutters, which are the lower edges of the roof extending beyond the walls and the channels that collect and redirect water away from the building’s foundation, respectively.
While the butterfly roof can enhance the appearance of a building and create a modern or contemporary architectural style, it can also pose challenges in construction and maintenance. The central ridge and V-shaped profile require careful planning and engineering to ensure the stability and strength of the roof. Therefore, it’s crucial to use high-quality materials and to seek the assistance of an experienced roofing professional during the installation process.
Regular maintenance and inspection of the butterfly roof are also important to maintain its effective functioning and to detect and address any issues promptly. Overall, the butterfly roof is a unique and visually appealing roof design that can add a touch of sophistication and style to a building, but it requires careful consideration and planning during construction and maintenance.
Saltbox Roof
The saltbox roof is a unique type of roof design characterized by its asymmetrical shape, with one side being much longer than the other. This design is commonly found on colonial-style homes and is known for providing extra living or storage space in the attic. The roof has two sloping sides, with the longer side typically running the length of the building, while the shorter side covers the entryway or porch.
In terms of roof covering materials, saltbox roofs can be covered with asphalt shingles, metal, or tiles. The choice of material should take into consideration the climate in the area where the roof is located, as saltbox roofs are best suited for mild climates.
To manage rainwater runoff, saltbox roofs often feature gutters and downspouts along the eaves, which help to direct the water away from the building and prevent damage from water infiltration. The gutters collect the water and channel it through the downspouts to prevent water damage to the building.
The saltbox roof provides a unique and practical solution for colonial-style homes. Its asymmetrical shape and elongated roof provide extra living or storage space, while its distinctive shape can add character and charm to the building. However, it is important to note that the saltbox roof is not recommended for areas with heavy snow or wind.
Dome Roof
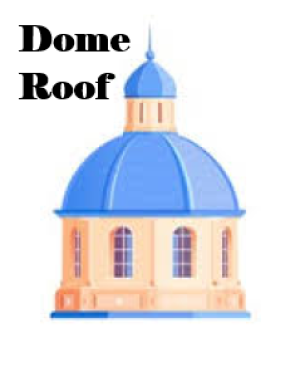 A dome roof is a type of roof that features a rounded or domed shape, with a central peak and sloping sides that converge at the edge of the roof. This type of roof is commonly used in large public structures such as religious buildings, museums, and other iconic buildings due to its visually appealing and unique design.
A dome roof is a type of roof that features a rounded or domed shape, with a central peak and sloping sides that converge at the edge of the roof. This type of roof is commonly used in large public structures such as religious buildings, museums, and other iconic buildings due to its visually appealing and unique design.
The roof covering materials used on dome roofs vary, but some common options include metal panels, flat roof coverings like rubber, tar, or asphalt, and tiles. The choice of material will depend on the desired aesthetic and performance requirements. It’s important to note that dome roofs are best suited for mild climates and may not perform well in areas with extreme weather conditions.
To ensure proper rainwater runoff management, dome roofs often feature drains or scuppers near the edges of the roof. These components direct rainwater away from the roof, preventing water damage and ensuring the roof stays in good condition.
When building a dome roof, it is important to consider the structural requirements, such as the weight-bearing capacity of the roof and walls, the type of materials to be used, and the local climate. It’s highly recommended to consult with a skilled and experienced roofer to ensure that the roof is properly installed and provides a safe and functional roofing system for the building.
Clerestory Roof
A clerestory roof is a roof design that is specifically designed to allow natural light to enter a building. This design is characterized by its elevated central section, which is located near the ridge of the roof and is higher than the surrounding sections. The central section is typically composed of windows, skylights, or other light-transmitting materials that allow light to enter the building.
The surrounding sections of the roof are lower and sloped downwards to direct rainwater runoff away from the building. Clerestory roofs can be covered with a variety of materials, including metal panels, flat roof coverings, or tiles, and the material used will depend on the specific needs of the building and the local climate. Proper drainage systems, such as drains or scuppers, are usually installed near the edges of the roof to prevent water damage and to channel rainwater runoff away from the building.
Clerestory roofs are commonly found in commercial and religious structures, such as churches, schools, and offices. They provide a unique design that not only allows for natural light to enter the building, but also offers protection from the elements. When designing and building a clerestory roof, it is important to consider proper drainage systems to ensure its longevity and durability. Overall, clerestory roofs are an effective and aesthetic way to bring in natural light and provide a bright and airy interior environment.
Jerkinhead Roof
 A Jerkinhead roof is a distinctive roof style that blends elements of gable and hip roof designs. It is identified by its two sloping sides, like a gable roof, and a hipped ridge, like a hip roof. The result is a roof that appears like a gable roof with shortened ridges that form a shallow slope extending over the eaves.
A Jerkinhead roof is a distinctive roof style that blends elements of gable and hip roof designs. It is identified by its two sloping sides, like a gable roof, and a hipped ridge, like a hip roof. The result is a roof that appears like a gable roof with shortened ridges that form a shallow slope extending over the eaves.
This roof style is commonly found in Spanish and Mediterranean-style homes and can provide additional living or storage space in the attic. The roof can be covered with various roofing materials such as asphalt shingles, metal panels, clay tiles, or flat roof coverings. To ensure effective rainwater runoff, Jerkinhead roofs often have gutters and downspouts installed along the eaves.
In terms of construction, building a Jerkinhead roof is more complicated than building a simple gable roof as the two sides of the roof must meet at a hipped ridge instead of a peak. However, the unique and attractive look of the roof can greatly enhance the overall aesthetic of a building.
The Jerkinhead roof is a type of roof that features a unique combination of gable and hip roof styles. It is commonly seen on homes and buildings with a mix of traditional and contemporary design elements, and can be constructed using various roofing materials. The Jerkinhead roof is designed to provide an attractive and functional roof that enhances the overall appearance of a building while also providing effective rainwater runoff.
Bonnet Roof
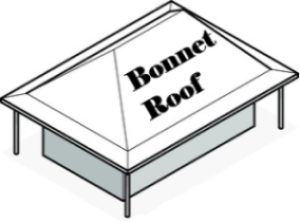 The Bonnet roof is a distinctive roof style that features two sloping sides that converge at a central ridge, similar to a gable roof. However, the unique aspect of the Bonnet roof is that the two sides have different pitches, with one side having a steeper slope compared to the other. This design creates a visually appealing look for the building and is often used in cottage-style or beach homes, making it a variation of the gable roof.
The Bonnet roof is a distinctive roof style that features two sloping sides that converge at a central ridge, similar to a gable roof. However, the unique aspect of the Bonnet roof is that the two sides have different pitches, with one side having a steeper slope compared to the other. This design creates a visually appealing look for the building and is often used in cottage-style or beach homes, making it a variation of the gable roof.
The roof can be covered with a variety of roofing materials, including asphalt shingles, metal panels, or clay tiles. To direct rainwater runoff, gutters and downspouts are usually installed along the eaves of the roof. The steeper side of the roof also acts as a “bonnet” that protects the building from the elements and provides shade.
Bonnet roofs are commonly found on homes with colonial or cape cod styles, but can also be used in a variety of other architectural styles. The roofing material used on the roof can vary and can include asphalt shingles, metal, or clay tiles. To ensure effective rainwater runoff, bonnet roofs typically have eaves and gutters installed along the lower edge of the roof, which helps channel rainwater away from the building and prevent water damage.
The Bonnet roof is a unique and versatile roof design that provides extra living or storage space in the attic. The design is suitable for a variety of architectural styles, including colonial and cape cod-style homes. The Bonnet roof provides a visually appealing look for a building while also ensuring effective rainwater runoff through the use of eaves and gutters.
Trellis/Pergola Roof:
The Trellis roof, also known as a pergola roof, is a type of roof structure that consists of beams or rafters supported by columns or posts. It is designed to provide shade and shelter while still allowing light and air to pass through. Trellis roofs are commonly used in outdoor spaces such as patios, decks, or courtyards and can be found on homes with a Mediterranean, Contemporary, or Victorian style.
courtyards and can be found on homes with a Mediterranean, Contemporary, or Victorian style.
The roof of a trellis can be covered with a variety of materials, including wood lattice, metal, canvas, or plastic, to provide additional shade and weather protection. The choice of material will depend on the climate and the desired aesthetic. Common materials used in trellis roof construction include treated lumber, cedar, aluminum, and steel.
To ensure stability and safety, it is important to properly attach the roof structure to the columns or posts and secure it to the foundation. In areas with high wind or snow load, additional support may be necessary to meet local building code requirements. Overall, a Trellis roof is a versatile and attractive option for homeowners looking to add shade and shelter to their outdoor spaces while preserving a connection to nature.
Dormer Roof
A dormer is a vertical structure that projects from a sloping roof, and serves to increase headroom and natural light in the attic or upper story of a home. The selection of material used for construction is crucial and can greatly impact the appearance and durability of the structure. Wood is the most commonly used material due to its affordability, versatility, and traditional look, but other materials such as vinyl and metal are also popular options for those who prioritize low-maintenance and durability.
The selection of material used for construction is crucial and can greatly impact the appearance and durability of the structure. Wood is the most commonly used material due to its affordability, versatility, and traditional look, but other materials such as vinyl and metal are also popular options for those who prioritize low-maintenance and durability.
Dormers come in different styles, including Cape Cod, Colonial, and Victorian, each with its own unique architectural features. For example, Cape Cod-style homes often feature small and simple gable dormers, while Colonial-style homes usually have symmetrical dormers with pedimented gables. Victorian homes may feature elaborate and decorative dormers with curved roofs or “eyebrow” dormers with rounded tops.
In conclusion, the roof of a structure is much more than just a covering to protect against the elements. It greatly impacts the appearance and functionality of a building, and choosing the right roof type is essential to ensure a long-lasting roof system. A deep understanding of each roof type, including its characteristics, design, and functionality, greatly improves the overall appreciation of a home and its functioning. The choice of roof type and material will depend on the specific requirements of the building, such as the climate, local building codes, and the architectural style of the building. This comprehensive guide to 15 different roof types will help you make an informed decision for your next building project or home purchase.

John Edwards II
John is the owner of Southern Eagle Inspections, a residential and commercial inspection firm located in South Mississippi.
